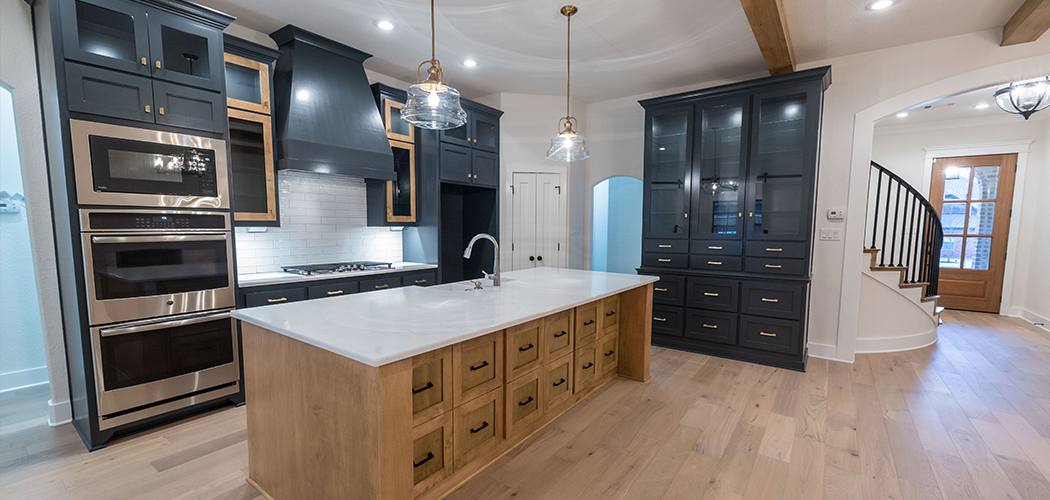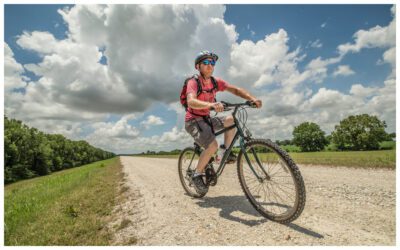[title subtitle=”words: Lauren Walker and Do South® Staff
image: courtesy Cobblestone Homes”][/title]
Home Specifications
3,879 sq. ft.
4 bedrooms
3 full bathrooms
2 half-bathrooms
3-car garage
An elegant SCANDINAVIAN FARMHOUSE boasts minimalistic styling yet bold colors and rustic finishes throughout.
BREATHTAKINGLY BEAUTIFUL hardly describes 9600 Wey Bridge Drive in Fort Smith, Arkansas, located in Stoneshire at Chaffee Crossing, a neighborhood developed by Cobblestone Homes. Stoneshire is an upscale subdivision which abuts Ben Geren Park and Lake Torriane, with direct access to the Fort Smith trail system.
“Our goal was to build a spacious home with an open floor plan that encourages social gatherings while remaining cozy and warm enough for everyday living,” says builder/broker, Rocky Walker. “We desired to build a premier home that included everything a potential home owner could dream of. We spent countless hours researching current home trends, while relying heavily on our combined forty years of experience in the home building industry.”
If the specialty touches and standout design features showcased throughout this elegant home are any indication of success, we’d say mission accomplished.
Standouts: Hardwood floors, specialty tile, luxurious carpet, quartz countertops, specialty finishes, curved stairway, brick accents, a shiplap-themed powder bath, painted brick fireplace, wood-beamed ceilings.
Good for the Earth; Good for You: Cobblestone Homes designs every home for energy efficiency. This house has a high-efficiency York heating and air equipment, with a 95% furnace and a 16-Seer A/C. There’s also a gas water heater that provides instant hot water.
Not to miss:
– Mud area with lockers and desk
– Option for additional upstairs laundry room
– Spacious study room
– Media/game room with a snack bar
– Covered back porch with gas fireplace,
and TV cabinet
– Outdoor kitchen beneath a cedar pergola
– Oversized insulated 3-car garage
– Free-standing bathtub in master bathroom
You’ll love:
– Bold navy cabinets in the kitchen with
natural and gold accents
– Custom barn doors leading to the dining room
– Accent brick wall in the study
– Double convection oven in the kitchen
– Built-in drawers and cabinets in the master closet
– Cedar closet
– Full irrigation system
– Exterior LED accent lighting
– Get the Look –
Windows, Exterior Doors, Fireplace, Interior Doors, and Millwork: Lumber One | Garage Doors: Overhead Garage Door Shower Door, Mirrors: Arkansas Glass & Mirror | Brick & Stone: Godfrey & Black | Lighting fixtures: Lites Etc. | Wood Flooring, Tile, Carpeting: Allison Flooring | Kitchen/bath fixtures: Ferguson Supply | Plumbing Contractor: Precision Mechanical Inc. | Electrical Contractor: LCR Electric | HVA Contractor: Air Pro Heating & Air | Security Contractor: Custom Electronics | Insulator: Insulation Works | Cabinetry: Deaton & Son Custom Cabinets | Painting Contractor: Merry Custom Painting | Paint Vendor: Sherwin Williams | Countertops: Monk Granite Countertops | Appliances: Metro Appliances | Tile Setter: M&S | Siding: Phillips Siding Co. | Landscaper: Greenview Lawns | Hardware: Hearth & Home




